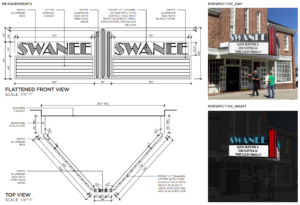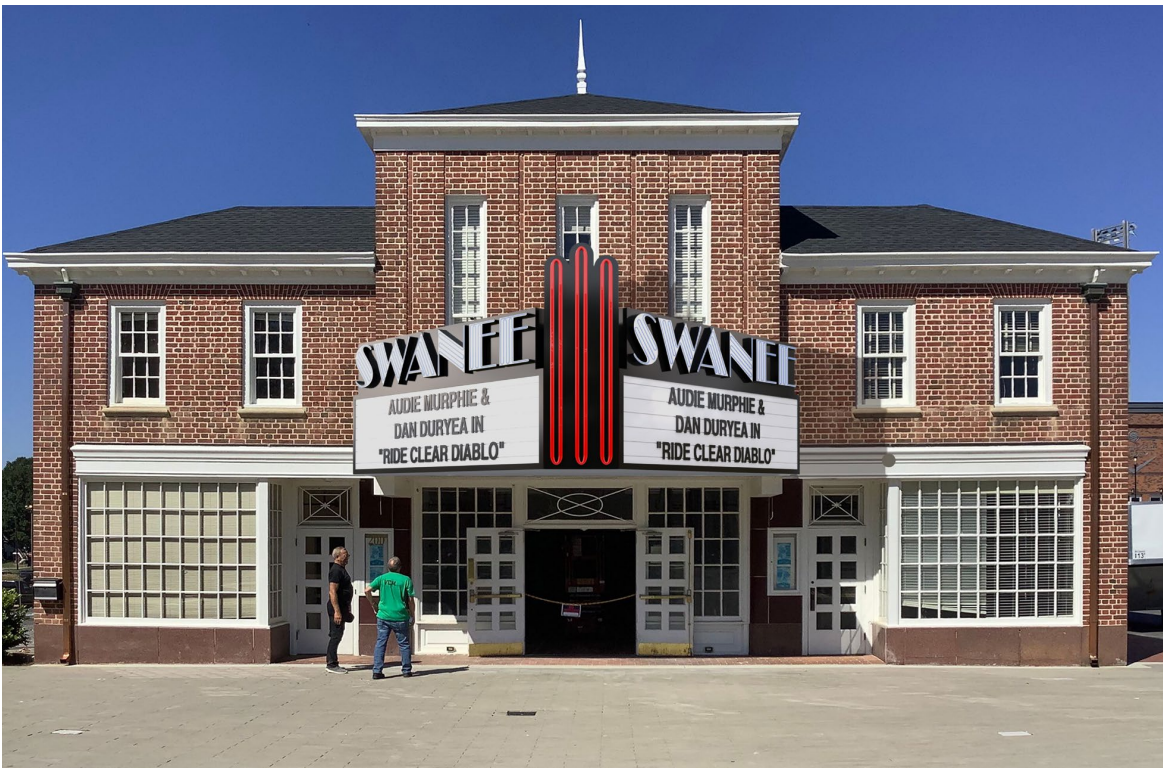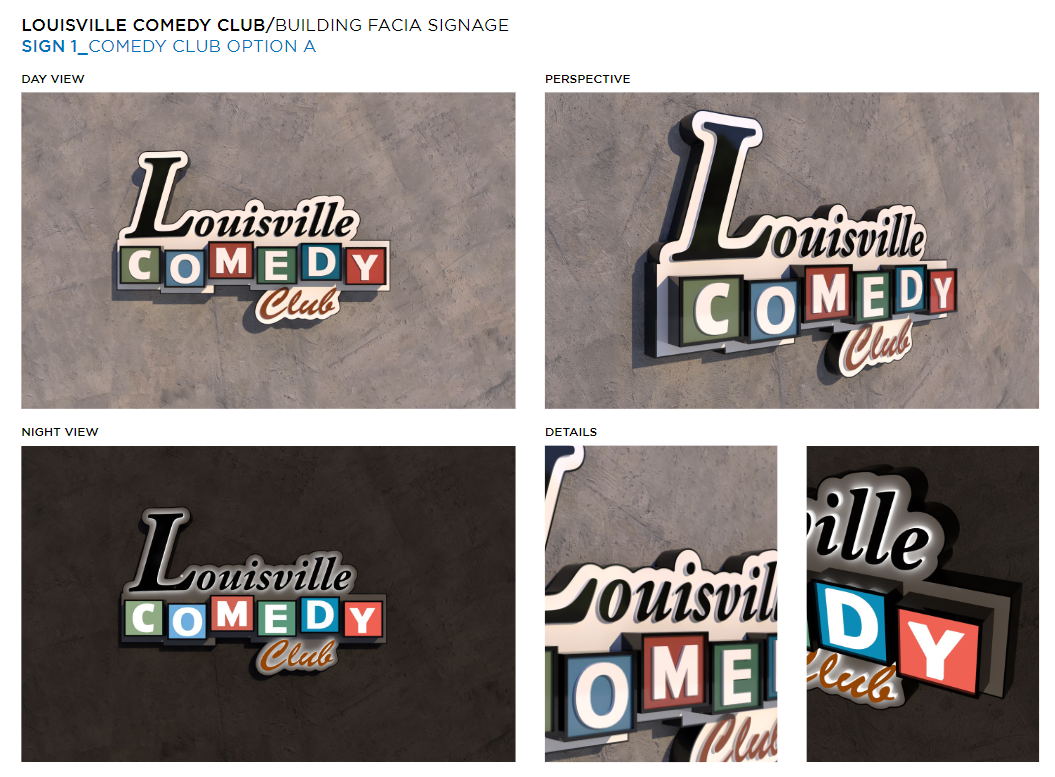Project Overview
A historic theater in Kannapolis was preparing for a grand reopening — but it was missing one key element: signage. The building had been dormant for years, with its original art-deco façade either removed or badly damaged. The project team was tasked with creating a new illuminated marquee that honored the past while meeting modern standards.
The goal was to design and fabricate a marquee that captured the charm and visual impact of the original theater signage — despite having no physical or visual references. The new structure needed to reintroduce the theater’s identity with authenticity, impact, and structural precision.
Challenges
-
No Original Signage Remained: There were no drawings or blueprints available. A single vintage photo found online served as the only visual reference for the design.
-
Historic Style vs. Modern Codes: The signage needed to reflect the art deco style while complying with current building codes, materials standards, and safety regulations.
-
Architectural Integration: The new marquee had to be mounted onto the existing building and awning, requiring custom steel reinforcements and careful alignment with architectural elements already in place.
Design Solution
Using the single available photograph as a reference point, the team developed a marquee that combined vintage aesthetics with modern construction techniques.
Design Features:
-
Main Structure: White aluminum box frame with black trim, engineered for weather resistance while maintaining a historically inspired silhouette.
-
Lettering: Front-lit channel letters spelling out the theater’s name, built with cyan acrylic faces, white blackout vinyl overlays, and black side returns — a modern take on classic movie signage.
-
Vertical Columns: White aluminum towers embedded with faux neon pink lighting to mimic traditional neon glow without its maintenance drawbacks.
-
Display Board: Letter board rails allow for changing titles, just like the flexible signage used in old-school cinemas.
Structural & Technical Execution
The marquee was fully engineered to meet all structural code requirements and ensure long-term stability.
-
Reinforced Mounting Base: Custom steel base plates secured to the exterior wall of the building.
-
Supporting Steel Cables: Connected between the marquee structure and building fascia to help distribute load.
-
Internal Wiring: LED lighting systems routed through the frame and tied into the building’s power supply.
-
Precise Alignment: The marquee was installed level with the existing awning and architectural features for seamless integration.

Final Results
The completed marquee doesn’t just identify the theater — it brings it back to life. It combines historical elegance with modern performance, delivering a powerful sense of place and cultural relevance. The sign is durable, flexible, and energy-efficient, making it ideal for today’s operational needs.
This project highlights the vital role signage plays in urban revitalization. Through thoughtful design and precision craftsmanship, the theater’s story was brought back to life — one letter at a time.



